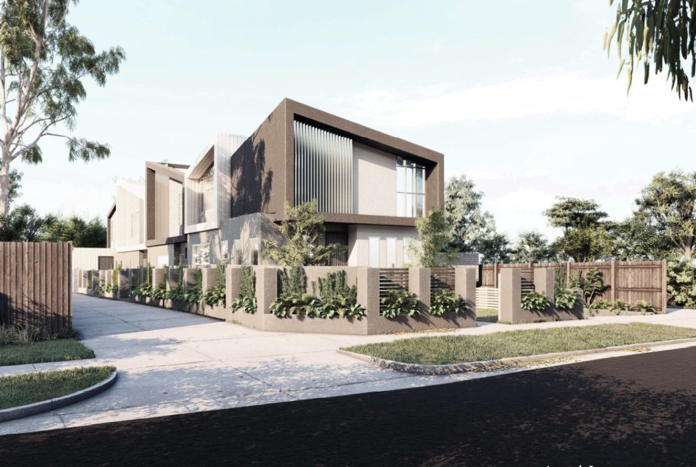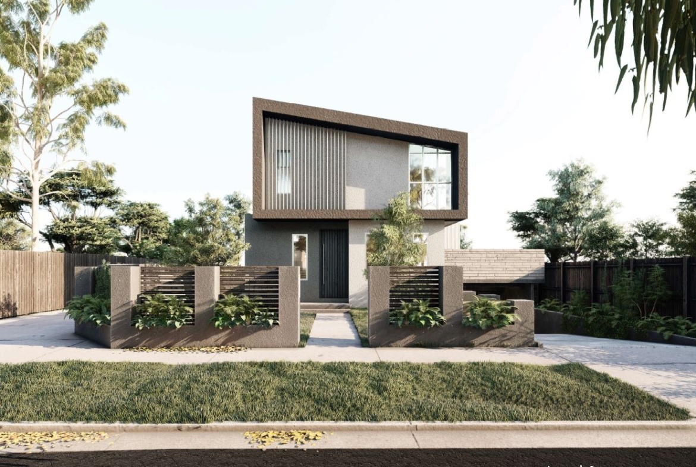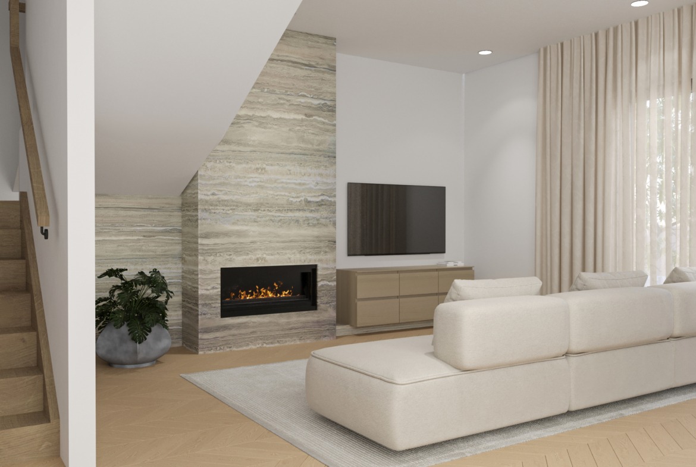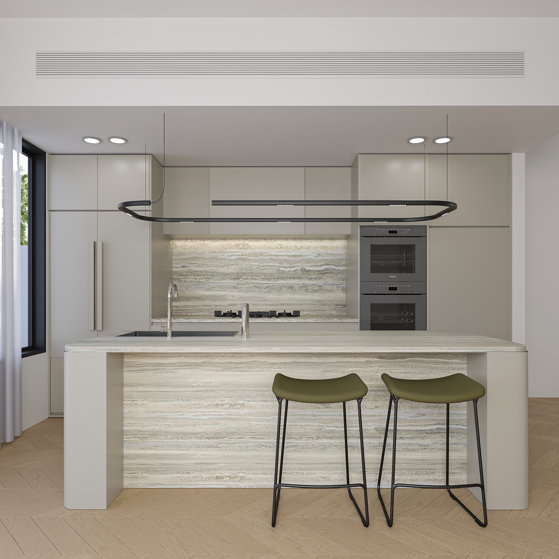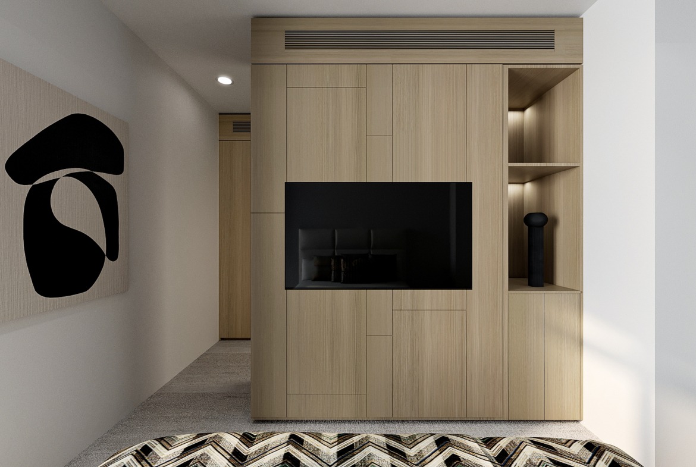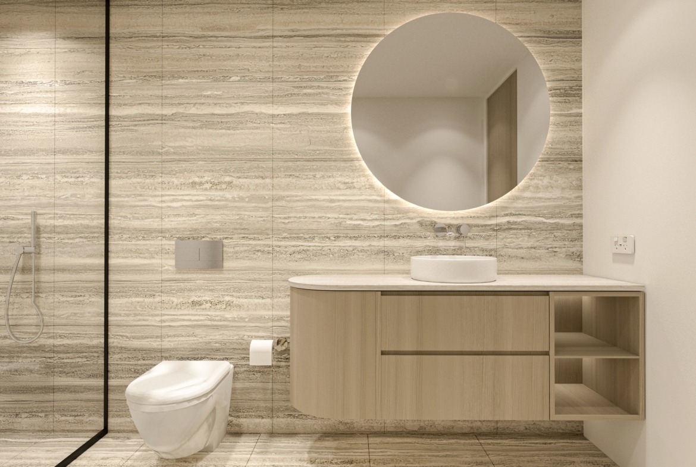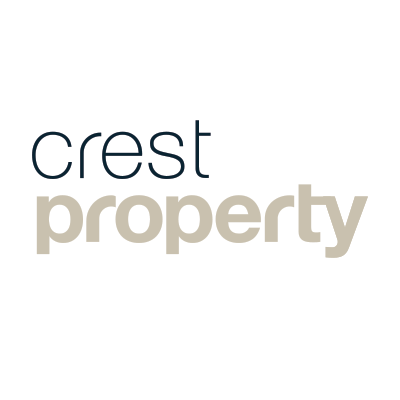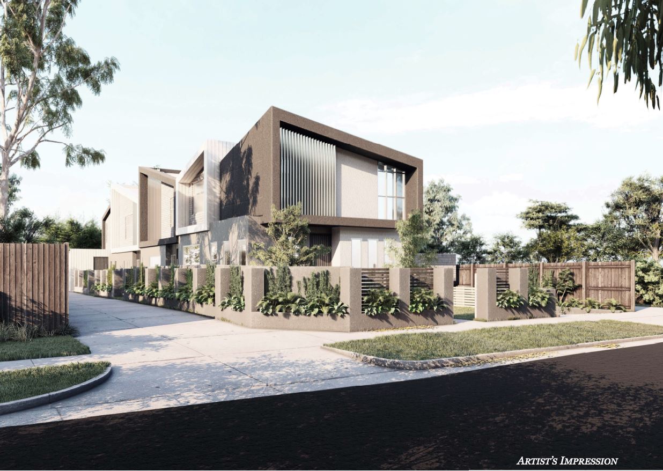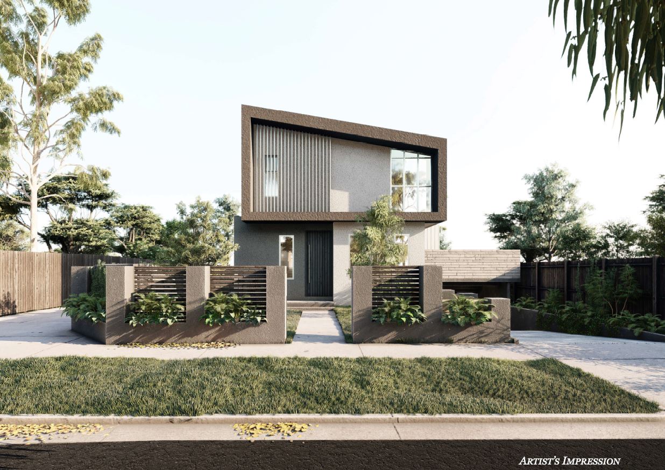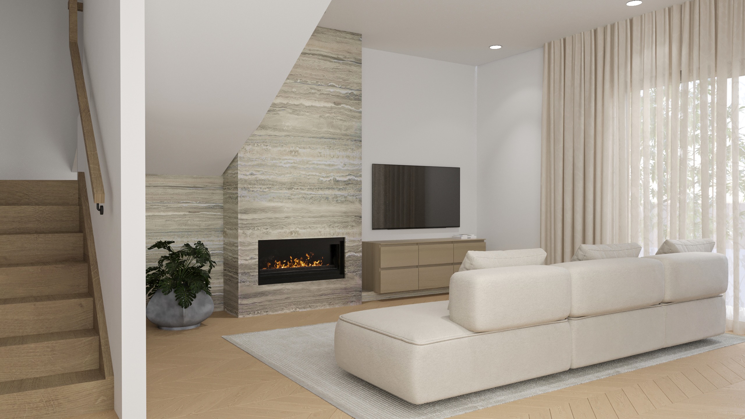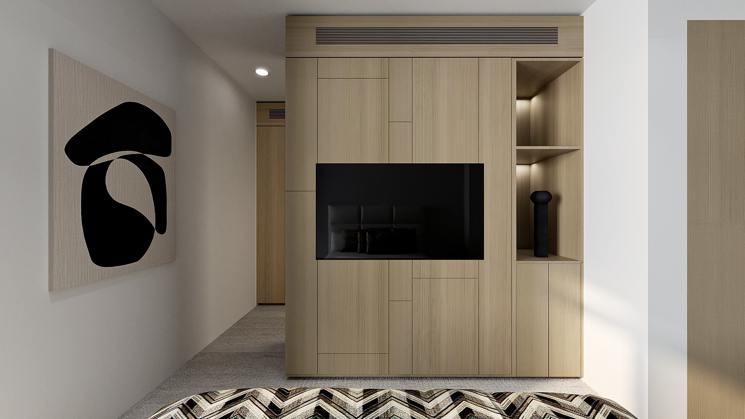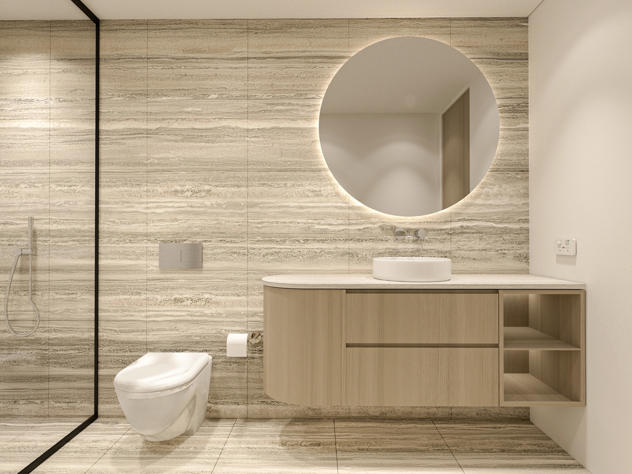Hampton – Indulge in life
Hampton – Indulge in life
Description
Hampton – Indulge in life. Luxury Living by the Bay
Discover four architecturally designed townhouses, each with its own private entrance, nestled in the heart of Hampton. These high-end seaside residences combine striking modern aesthetics with everyday functionality, offering true value inside and out.
Project Highlights
- Contemporary Architecture: A bold and modern façade with sharp lines, layered design, and exquisite attention to detail.
- Light-Filled Interiors: A north-south orientation optimizes natural light and creates a sense of openness through out.
- Thoughtful Floorplans: Three spacious bedrooms, including two master suites, each with a private ensuite and walk-in robe.
- Indoor-Outdoor Harmony: Open-plan living and kitchen areas flow effortlessly to a private courtyard terrace—perfect for entertaining.
- Private Outdoor Space: Landscaped courtyards that blend indoor comfort with outdoor charm.
- Double Garage: Secure, side-by-side car accommodation offering both practicality and privacy.
Premium Features
- Designed by Sketch Building Design: A leading architecture firm focused on modernity, sophistication, and livable design.
- Luxurious Interiors: Engineered Oak flooring paired with premium wool carpets create a warm, inviting atmosphere.
- Soaring Ceilings: High ceilings enhance natural light, ventilation, and the overall sense of space.
- Gourmet Kitchens: Outfitted with top-of-the-line Miele appliances, sleek modern cabinetry, and stone benchtops.
- Seamless Integration: A built-in refrigerator and PITT gas cooktop are stylishly embedded into the design for a streamlined and elegant kitchen experience.
Location information:
Lifestyle amenities:
- Hampton Street Shopping Precinct – 300 m
- Coles – 400 m
- Woolworths – 500 m
- Westfield Southland – 4.5 km
- Castlefield Reserve – 500 m
- Thomas Street Reserve – 1.2 km
- Brighton beach – 3.4 km
- Hampton Beach – 2.2 km
- Sandringham Beach – 2.9 km
- Sandringham Athletics Club – 1.2 km
- Sandringham Football Club – 1.5 km
- Hampton Bowls Club – 1.3 km
- Brighton Golf Course – 2.5 km
- Royal Melbourne Golf Club – 5 km
Education & schools:
- Hampton Primary School – 800 m
- St Leonard’s College – 1.2 km
- Haileybury College (Brighton Campus) – 1.3 km
- Brighton Secondary College -1.5 km
Infrastructure & public transportation:
- Nearest Bus Stop – 200 m
- Hampton Train Station – 300 m
- Melbourne CBD – 16 km
Each residence is a full turn-key solution, meaning everything is included—just move in and enjoy! Your new home comes complete with:





Located in a growing and family-friendly community, these homes are perfect for first-home buyers, investors, and growing families.
Don’t miss this opportunity, secure your dream home today!
For more details on Hampton – Indulge in life pricing, floor plans or any other information, please don’t hesitate to contact us.
Looking to buy or invest in Hampton? Read our Hampton suburb profile, filled with valuable information on schools, people, and lifestyles.
If you’d like to learn more about the property market, please feel free to visit our YouTube Channel or our Market Insights area for more information.
Details
- Property ID: 51801
- Price: Contact agent
- Bedrooms: 3
- Bathrooms: 3.5
- Garages: 2
- Property Type: Townhouse
- Property Status: Near Complete, Off-the-plan
Features
- 3 Bathrooms
- 3 Bedroom
- Bath Tub
- Built in Robe
- Carpet (Bedrooms)
- Courtyard
- Dishwasher
- Double Garage
- Double Story Floor Plan
- Ducted Cooling & Heating
- Ducted Heating Throughout House
- En-suite
- European Laundry
- Fixed Price Site Costs
- Full Turn-Key
- Integrated intercom
- Joinery Cupboards
- Kitchen Island Bench
- Landscaped Garden
- Lawn
- NBN Ready
- Open Floor Plan
- Outdoor Decking
- Pantry
- Powder Room
- Sitting Room
- Splashback
- Stone Bench Tops
- Storage Cage
- Timber Flooring (Living areas)
- Walk in Robe
- Window Furnishings
Walkscore
Mortgage Calculator
- Principal & Interest

