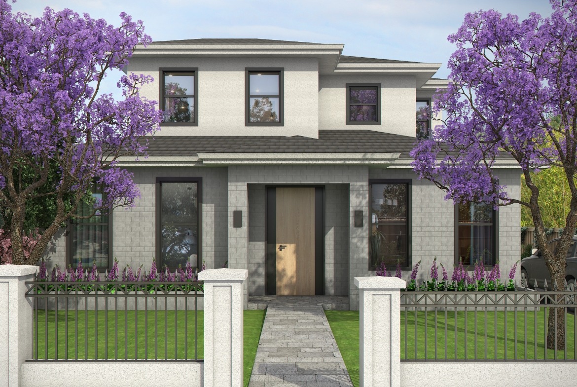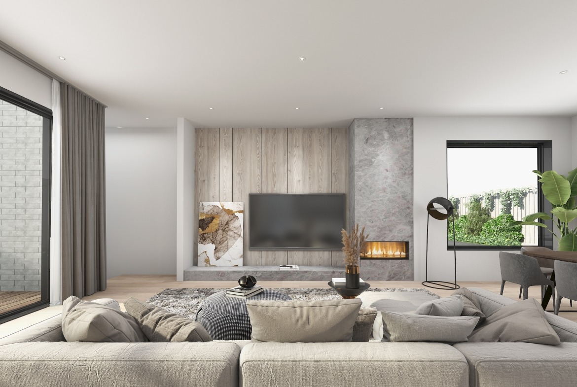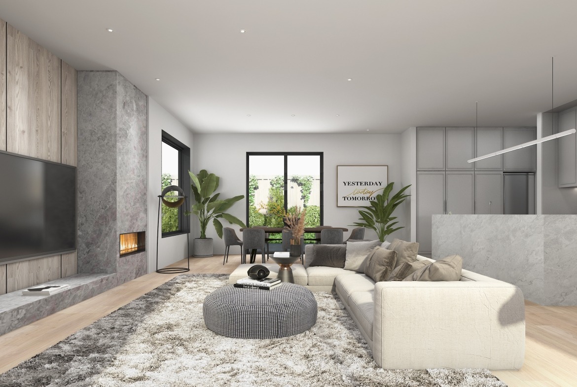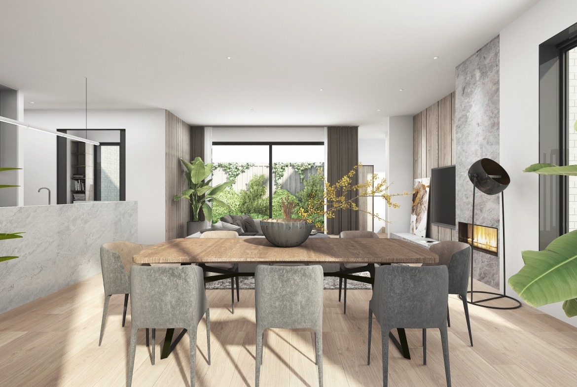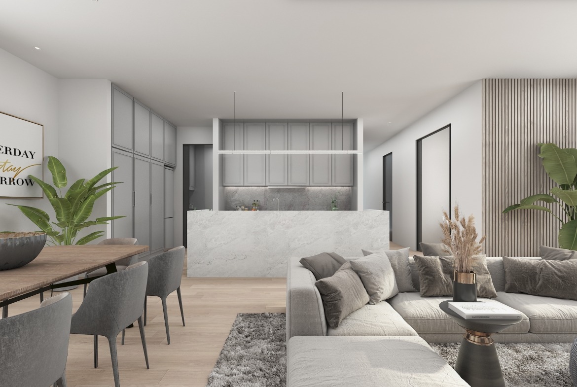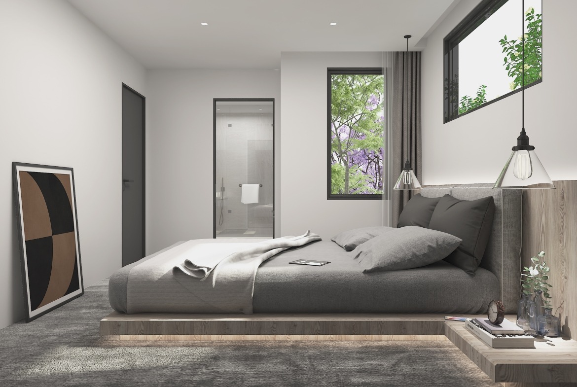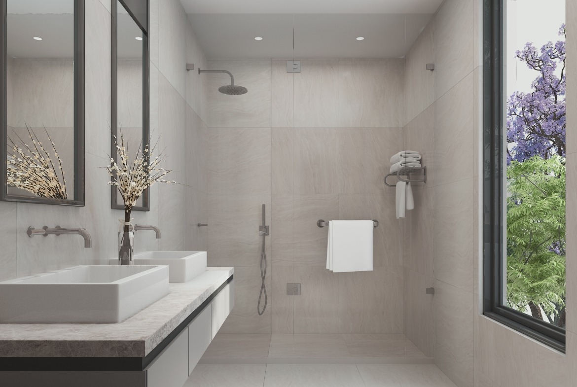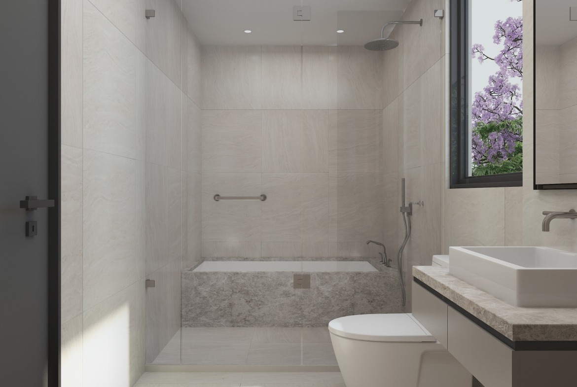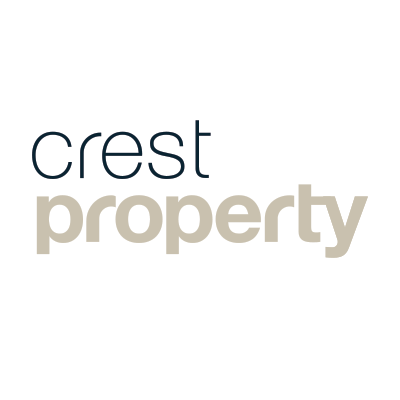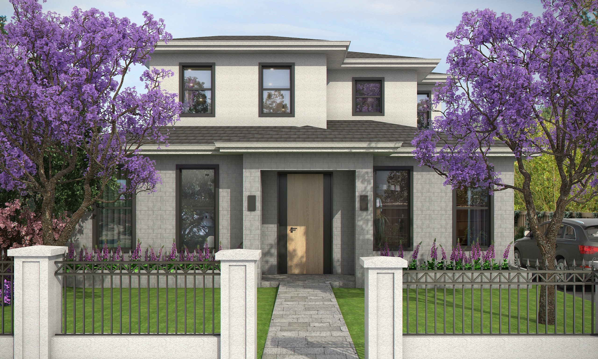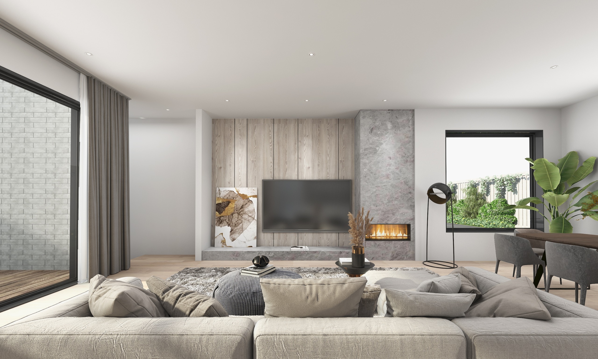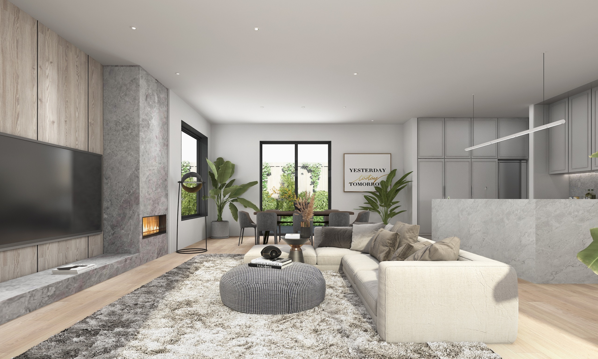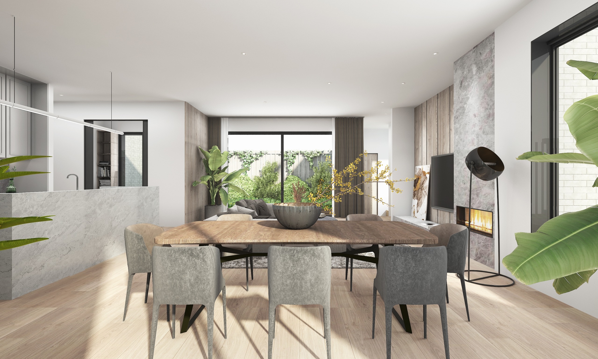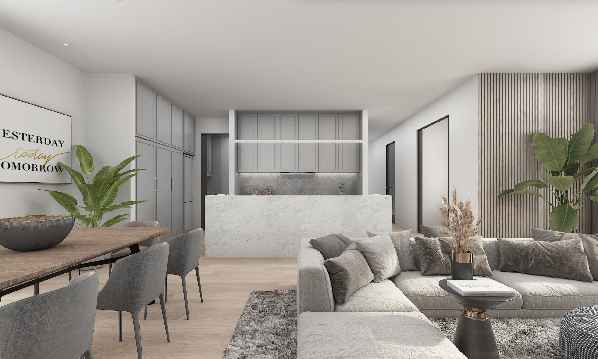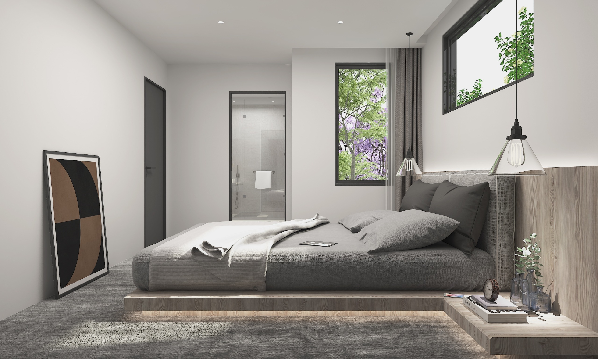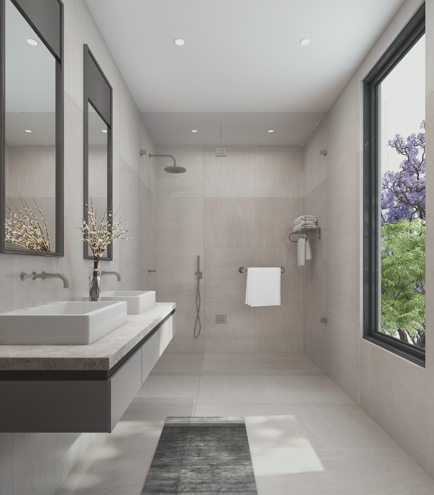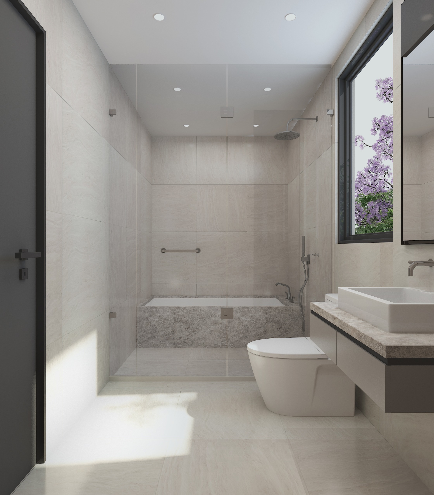Camberwell – Luxury home
Camberwell – Luxury home
Description
Camberwell – Luxury home. This boutique project features three (3) double storey townhouses on the block.
Each residence offers 3 bedrooms + 3.5 bathrooms + double secured lock up garage and a private backyard space.
The ground level includes a great open floor plan capturing great natural light that is warmly extended into a backyard with an outdoor deck. The winter will never be a problem with ducted heating throughout and a gas fireplace in the living area. It also includes a master bedroom with en-suite and walk-in-robe and a modern kitchen design with stone benchtops. splashbacks and stainless steel kitchen appliances. Upstairs you’ll find three spacious bedrooms, some accompanied with an en-suite and walk-in-robe.
Shopping precincts and lifestyle amenities:
- Lynden Park Oval – 600m
- Wattle Park – 2.6km
- Wattle Park Golf Course – 3km
- Camberwell Shopping Centre – 3.8km
Education and schools:
- Hartwell Primary School – 350m
- Wattle Park Primary School – 1.7km
- Siena College – 1.8km
- Deakin University – 3km
Infrastructure and public transportation:
- Tram stop – 450m
- Burwood train station – 1.2km
- Hartwell train station – 1.6km
- Monash Hwy – 4.4km
For more details on Camberwell – Luxury home at its finest, pricing, floor plans or any other information, please don’t hesitate to contact us.
Looking to buy or invest in Camberwell? Read our Camberwell suburb profile, filled with valuable information on schools, people, and lifestyles.
If you’d like to learn more about the property market, please feel free to visit our YouTube Channel or our Market Insights area for more information.
Details
- Property ID: 45308
- Price: Contact Agent
- Bedrooms: 4
- Bathrooms: 3
- Garages: 2
- Property Type: Townhouse
- Property Status: Off-the-plan
Walkscore
Mortgage Calculator
- Principal & Interest

